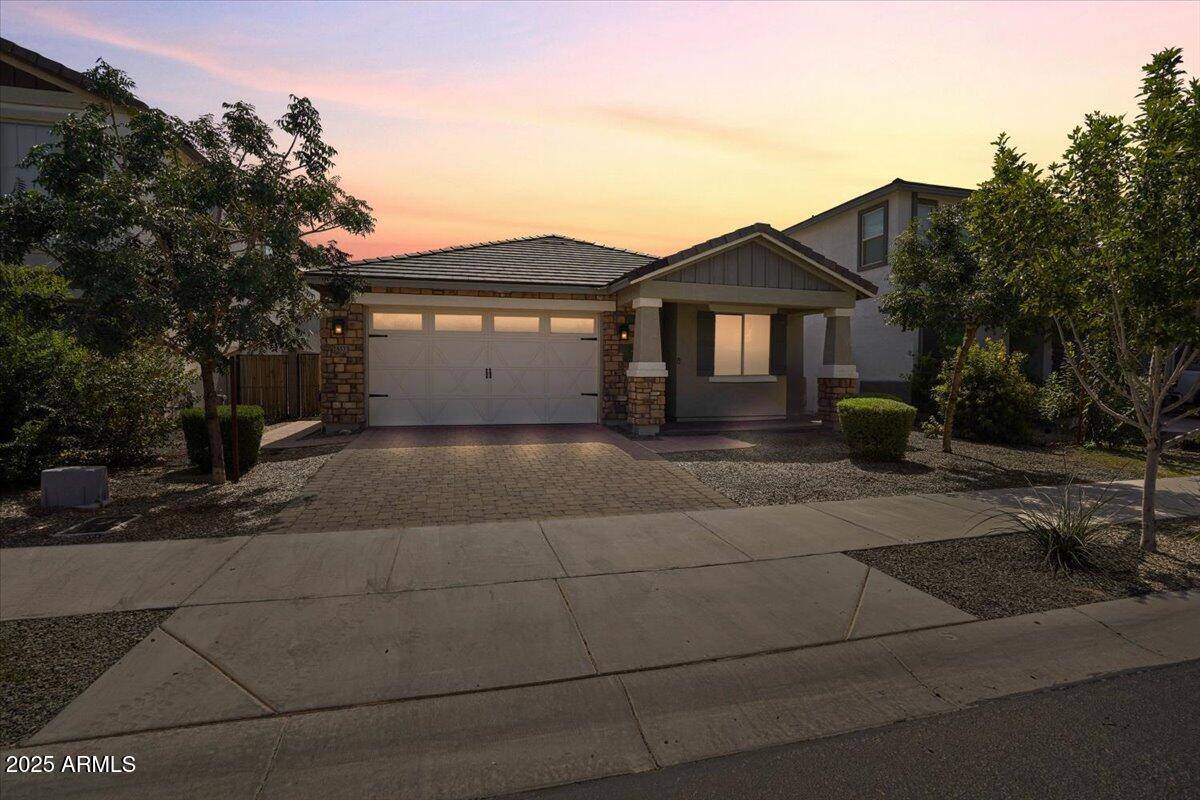UPDATED:
Key Details
Property Type Single Family Home
Sub Type Single Family Residence
Listing Status Active
Purchase Type For Sale
Square Footage 1,501 sqft
Price per Sqft $303
Subdivision Harvest Queen Creek Parcel 1-7
MLS Listing ID 6878396
Style Ranch
Bedrooms 3
HOA Fees $125/mo
HOA Y/N Yes
Year Built 2021
Annual Tax Amount $1,900
Tax Year 2024
Lot Size 5,958 Sqft
Acres 0.14
Property Sub-Type Single Family Residence
Source Arizona Regional Multiple Listing Service (ARMLS)
Property Description
The open layout includes 3 spacious bedrooms, 2 full bathrooms, a dedicated office, and 1,501 square feet of thoughtfully designed living space. The farmhouse-inspired kitchen features granite countertops, a large single-basin apron sink, click more to cont. subway tile backsplash, soft-close cabinets and drawers, crown molding, and matching Whirlpool stainless steel appliances, including a five-burner gas range. Throughout the home, upgraded ceiling fans add both comfort and style, while the dedicated office includes elegant decorative molding to elevate the space. The owner's suite features a double-sink vanity with white cabinetry, new light fixtures, and a private toilet room.
Flat-screen TV wall mounts in the front room and primary bedroom will convey with the sale, with all three TV locations including the living room prewired with in-wall conduit and electrical for a clean, cord-free look. The backyard is both stylish and functional, with paver walkways, a retractable sunshade, café string lighting, and decorative posts, all of which will stay with the home. The fridge, washer, and dryer are negotiable. All built-in fixtures and backyard enhancements will convey.
Located within 3 miles of Mansel Carter Oasis Park, Queen Creek Olive Mill, and Schnepf Farms, this home offers convenient access to some of Queen Creek's best attractions. Whether you're a first-time buyer or looking to downsize without sacrificing quality, this home is one of the cleanest and most upgraded turnkey options available in today's market.
Location
State AZ
County Maricopa
Community Harvest Queen Creek Parcel 1-7
Direction East on Riggs, South on Signal Butte, East on Newlin, South on 224th pl, East on Lawndale pl, Follow it around the corner and it turns into 225th pl, 4th house on the east side.
Rooms
Master Bedroom Split
Den/Bedroom Plus 4
Separate Den/Office Y
Interior
Interior Features High Speed Internet, Granite Counters, Double Vanity, Master Downstairs, Eat-in Kitchen, Breakfast Bar, 9+ Flat Ceilings, Soft Water Loop, Kitchen Island, Pantry, Full Bth Master Bdrm
Heating Electric
Cooling Central Air, Ceiling Fan(s), Programmable Thmstat
Flooring Carpet, Tile
Fireplaces Type None
Fireplace No
SPA None
Laundry Engy Star (See Rmks)
Exterior
Parking Features Garage Door Opener
Garage Spaces 2.0
Garage Description 2.0
Fence Block
Community Features Lake, Community Pool Htd, Community Pool, Playground, Biking/Walking Path
Roof Type Tile
Porch Covered Patio(s)
Building
Lot Description Sprinklers In Rear, Sprinklers In Front, Desert Front, Grass Back, Auto Timer H2O Front, Auto Timer H2O Back
Story 1
Builder Name BEAZER
Sewer Public Sewer
Water City Water
Architectural Style Ranch
New Construction No
Schools
Elementary Schools Schnepf Elementary School
Middle Schools Queen Creek Junior High School
High Schools Crismon High School
School District Queen Creek Unified District
Others
HOA Name Harvest
HOA Fee Include Maintenance Grounds,Other (See Remarks)
Senior Community No
Tax ID 313-30-570
Ownership Fee Simple
Acceptable Financing Cash, Conventional, FHA, VA Loan
Horse Property N
Listing Terms Cash, Conventional, FHA, VA Loan
Virtual Tour https://my.matterport.com/show/?m=1BJprquP8F2

Copyright 2025 Arizona Regional Multiple Listing Service, Inc. All rights reserved.



