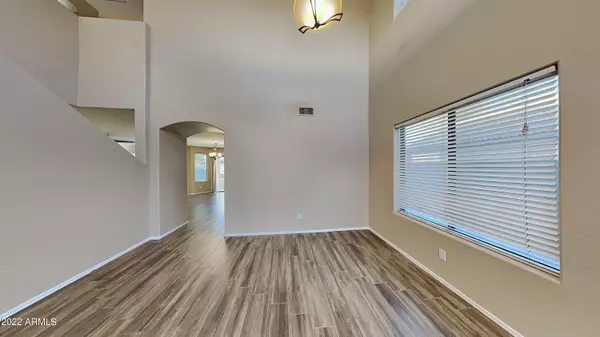For more information regarding the value of a property, please contact us for a free consultation.
Key Details
Sold Price $375,500
Property Type Single Family Home
Sub Type Single Family - Detached
Listing Status Sold
Purchase Type For Sale
Square Footage 2,334 sqft
Price per Sqft $160
Subdivision Highland Manor
MLS Listing ID 6437077
Sold Date 11/23/22
Style Contemporary
Bedrooms 4
HOA Fees $132/mo
HOA Y/N Yes
Originating Board Arizona Regional Multiple Listing Service (ARMLS)
Year Built 2003
Annual Tax Amount $1,663
Tax Year 2021
Lot Size 6,050 Sqft
Acres 0.14
Property Description
If Buyer uses the Seller's Preferred Lender for financing, Seller may contribute up to 2.5% of the Purchase price to buy down rate by 2% for the first year, 1% for the 2nd year. Two story 4 bed, 3 bath floor plan. Fresh coat of Interior paint throughout. The flooring features NEW carpeting throughout. Large loft with a formal dining/living room and family room. Master bedroom has a walk in closet and en suite bathroom with dual sinks and separate shower & tub. The kitchen features granite counter tops and stainless steel dishwasher, range and microwave. Nice backyard with clean tight lines, artificial turf in backyard and a gazebo that sits on pavers for an enjoyable seating area in the backyard. Great for drinking coffee or for entertaining guests/friends. Move in ready !
Location
State AZ
County Pinal
Community Highland Manor
Direction Head south on N Desert Willow St toward E Elaine Dr N Desert Willow St turns right and becomes E Elaine Dr Destination will be on the left
Rooms
Other Rooms Loft, Family Room
Den/Bedroom Plus 5
Separate Den/Office N
Interior
Interior Features Eat-in Kitchen, Kitchen Island, Double Vanity, Full Bth Master Bdrm, Separate Shwr & Tub, Granite Counters
Heating Electric
Cooling Refrigeration
Fireplaces Number No Fireplace
Fireplaces Type None
Fireplace No
SPA None
Laundry WshrDry HookUp Only
Exterior
Exterior Feature Patio
Garage Spaces 2.0
Garage Description 2.0
Fence Block
Pool None
Community Features Playground, Biking/Walking Path
Utilities Available APS
Amenities Available Management
Roof Type Tile
Private Pool No
Building
Lot Description Gravel/Stone Front, Gravel/Stone Back, Grass Back
Story 2
Builder Name Unknown
Sewer Public Sewer
Water Pvt Water Company
Architectural Style Contemporary
Structure Type Patio
New Construction No
Schools
Elementary Schools Ironwood School
Middle Schools Cactus Middle School
High Schools Vista Grande High School
School District Casa Grande Union High School District
Others
HOA Name Highland Manor
HOA Fee Include Maintenance Grounds
Senior Community No
Tax ID 505-15-057
Ownership Fee Simple
Acceptable Financing Cash, Conventional, VA Loan
Horse Property N
Listing Terms Cash, Conventional, VA Loan
Financing Conventional
Read Less Info
Want to know what your home might be worth? Contact us for a FREE valuation!

Our team is ready to help you sell your home for the highest possible price ASAP

Copyright 2025 Arizona Regional Multiple Listing Service, Inc. All rights reserved.
Bought with Moxie Real Estate



