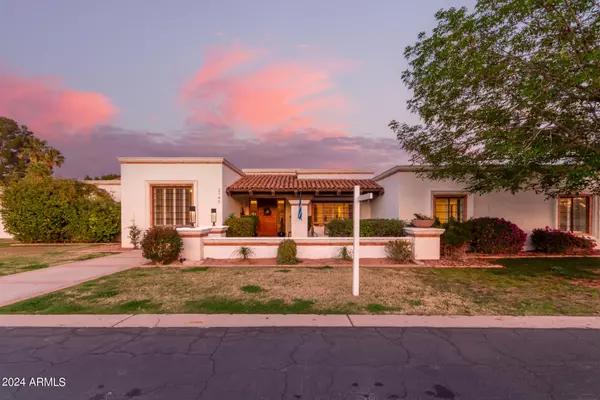For more information regarding the value of a property, please contact us for a free consultation.
Key Details
Sold Price $957,500
Property Type Single Family Home
Sub Type Single Family - Detached
Listing Status Sold
Purchase Type For Sale
Square Footage 3,752 sqft
Price per Sqft $255
Subdivision Las Maderas
MLS Listing ID 6671438
Sold Date 05/06/24
Style Spanish
Bedrooms 4
HOA Fees $200/qua
HOA Y/N Yes
Originating Board Arizona Regional Multiple Listing Service (ARMLS)
Year Built 1979
Annual Tax Amount $4,338
Tax Year 2023
Lot Size 0.458 Acres
Acres 0.46
Property Description
Welcome to the PRIVATE GATED COMMUNITY of Las Maderas! This Spanish Colonial gem has been updated blending modern aesthetics with thoughtful design. Elegant touches and unique architectural features can be found throughout including wood beamed ceilings, huge windows & skylights and wood shutters in all the right places. The heart of the home is a beautiful chef's kitchen with an extra long center island, plenty of cabinet space and a built-in Sub-Zero refrigerator. Spacious floor plan designed for comfortable living and entertaining. Luxury defines each bathroom, featuring modern amenities. The primary bathroom is a sanctuary with custom bespoke alder wood cabinets, huge seamless glass enclosed shower and elegant free-standing tub. Walk-in closets in every bedroom and the primary closet has been professionally designed with built-in storage organization. The home sits on a generous lot with new resort style pool length pergola, and extra-long fire table. Perfect for outdoor entertaining year round. Outdoor features also include large lawn area, new raised garden beds, an RV gate and slab parking. An air-conditioned shop/storage room sits off the garage. The 2024 renewed roof, 2020 HVAC systems and new water heaters ensure durability, longevity and peace of mind. This is a rare find offering an unparalleled living experience.
Location
State AZ
County Maricopa
Community Las Maderas
Rooms
Other Rooms Separate Workshop, Family Room
Master Bedroom Split
Den/Bedroom Plus 5
Separate Den/Office Y
Interior
Interior Features Eat-in Kitchen, Breakfast Bar, 9+ Flat Ceilings, Wet Bar, Kitchen Island, Pantry, Bidet, Double Vanity, Full Bth Master Bdrm, Separate Shwr & Tub, Granite Counters
Heating Electric
Cooling Refrigeration
Flooring Carpet, Tile
Fireplaces Type 3+ Fireplace, Exterior Fireplace, Family Room, Master Bedroom
Fireplace Yes
SPA None
Exterior
Exterior Feature Covered Patio(s), Gazebo/Ramada, Patio, Private Street(s)
Parking Features Dir Entry frm Garage, Electric Door Opener, RV Gate
Garage Spaces 2.0
Garage Description 2.0
Fence Block
Pool Private
Community Features Gated Community
Roof Type Foam
Accessibility Accessible Hallway(s)
Private Pool Yes
Building
Lot Description Sprinklers In Rear, Sprinklers In Front, Corner Lot, Grass Front, Grass Back
Story 1
Builder Name UK
Sewer Public Sewer
Water City Water
Architectural Style Spanish
Structure Type Covered Patio(s),Gazebo/Ramada,Patio,Private Street(s)
New Construction No
Schools
Elementary Schools Hale Elementary School
Middle Schools Poston Butte High School
High Schools Mountain View - Waddell
School District Mesa Unified District
Others
HOA Name Las Maderas Assoc.
HOA Fee Include Other (See Remarks),Street Maint
Senior Community No
Tax ID 141-10-271
Ownership Fee Simple
Acceptable Financing Conventional
Horse Property N
Listing Terms Conventional
Financing Conventional
Read Less Info
Want to know what your home might be worth? Contact us for a FREE valuation!

Our team is ready to help you sell your home for the highest possible price ASAP

Copyright 2025 Arizona Regional Multiple Listing Service, Inc. All rights reserved.
Bought with Russ Lyon Sotheby's International Realty



