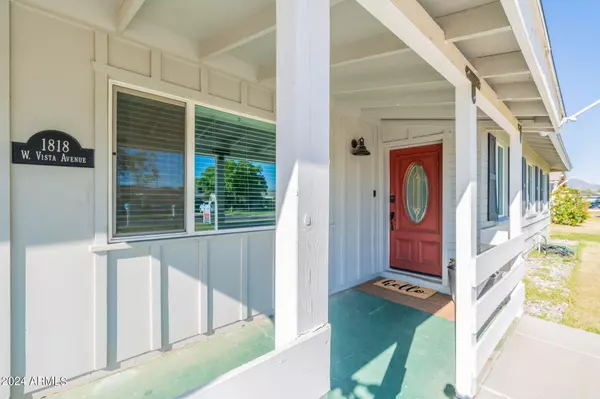For more information regarding the value of a property, please contact us for a free consultation.
Key Details
Sold Price $450,000
Property Type Single Family Home
Sub Type Single Family - Detached
Listing Status Sold
Purchase Type For Sale
Square Footage 2,350 sqft
Price per Sqft $191
Subdivision Park Northern
MLS Listing ID 6631863
Sold Date 05/29/24
Style Ranch
Bedrooms 3
HOA Y/N No
Originating Board Arizona Regional Multiple Listing Service (ARMLS)
Year Built 1961
Annual Tax Amount $2,343
Tax Year 2023
Lot Size 9,026 Sqft
Acres 0.21
Property Description
Remodeled and spacious, step into a home that seamlessly blends modern aesthetics with timeless charm. The interior is bright and welcoming, offering an abundance of natural light throughout. Perfect for those seeking a comfortable living space, the home boasts 3 well-appointed bedrooms and 2 remodeled bathrooms in the popular black and white color palette with a walk-in shower in the primary bathroom. The Arizona Room, with an attached laundry area, adds a touch of versatility to the property. Additionally, there are 2 extra flex rooms equipped with split AC/heating, totaling an additional 338 sq.ft.,that present endless possibilities - a home office, workshop, or even an extra bedroom! The heart of this home, the kitchen, is a chef's dream. Ample storage space, beautiful cabinetry, a wall mounted oven and granite countertops make this space as practical as it is aesthetically pleasing. Enjoy a grandfathered in $57 monthly solar lease, which could allow you to have as little as $200 electric bills in the hottest months of the year. This gem sits on an irrigated lot, ensuring a lush easy-to-maintain yard and cost-efficient maintenance with no HOA! Benefit from the peaceful setting as 19th Avenue is not accessible from Vista Ave and the street closure ensures minimal traffic.
Location
State AZ
County Maricopa
Community Park Northern
Direction From Glendale Ave, take 15th Ave North, West on Orangewood, North on 18th Ave, West on Vista to home.
Rooms
Other Rooms Separate Workshop, Family Room, BonusGame Room, Arizona RoomLanai
Master Bedroom Not split
Den/Bedroom Plus 5
Separate Den/Office Y
Interior
Interior Features Eat-in Kitchen, Pantry, 3/4 Bath Master Bdrm, Granite Counters
Heating Natural Gas
Cooling Refrigeration
Flooring Other, Carpet, Vinyl
Fireplaces Number No Fireplace
Fireplaces Type None
Fireplace No
Window Features Vinyl Frame,Double Pane Windows,Low Emissivity Windows
SPA None
Exterior
Exterior Feature Covered Patio(s)
Fence Block
Pool None
Landscape Description Irrigation Back, Irrigation Front
Community Features Near Light Rail Stop, Near Bus Stop, Biking/Walking Path
Utilities Available SRP, SW Gas
Amenities Available None
Roof Type Composition
Private Pool No
Building
Lot Description Alley, Cul-De-Sac, Grass Front, Grass Back, Irrigation Front, Irrigation Back
Story 1
Builder Name Unknown
Sewer Public Sewer
Water City Water
Architectural Style Ranch
Structure Type Covered Patio(s)
New Construction No
Schools
Elementary Schools Orangewood School
Middle Schools Orangewood School
High Schools Washington High School
School District Glendale Union High School District
Others
HOA Fee Include No Fees
Senior Community No
Tax ID 157-05-069
Ownership Fee Simple
Acceptable Financing Conventional, 1031 Exchange, FHA, VA Loan
Horse Property N
Listing Terms Conventional, 1031 Exchange, FHA, VA Loan
Financing Conventional
Read Less Info
Want to know what your home might be worth? Contact us for a FREE valuation!

Our team is ready to help you sell your home for the highest possible price ASAP

Copyright 2024 Arizona Regional Multiple Listing Service, Inc. All rights reserved.
Bought with Evergreen Realty LLC



