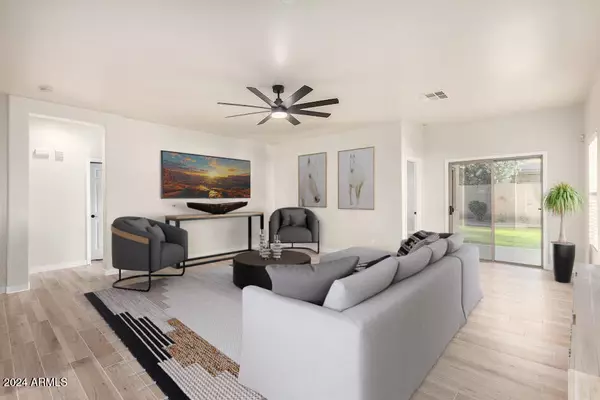For more information regarding the value of a property, please contact us for a free consultation.
Key Details
Sold Price $480,000
Property Type Single Family Home
Sub Type Single Family - Detached
Listing Status Sold
Purchase Type For Sale
Square Footage 1,456 sqft
Price per Sqft $329
Subdivision Highland Groves At Morrison Ranch
MLS Listing ID 6746052
Sold Date 09/25/24
Style Ranch
Bedrooms 3
HOA Fees $133/qua
HOA Y/N Yes
Originating Board Arizona Regional Multiple Listing Service (ARMLS)
Year Built 2008
Annual Tax Amount $1,906
Tax Year 2023
Lot Size 6,050 Sqft
Acres 0.14
Property Description
Run, don't walk to this amazing value & opportunity to live in Highland Groves at Morrison Ranch. This beautiful 3 bed, 2 bath home was recently updated (2022) w wood plank tile, refinished white cabinets, new baseboards, interior paint & black hardware! Your new home sits on a prime cul-de-sac lot, centrally located w/in the community & just steps away from the beautiful lakes and walking trails. This home offers a nice, open, great room floor plan. Kitchen includes granite counter tops, recessed lighting and breakfast nook. Master suite includes separate shower and soaking tub and dual sinks. Mature landscaping in both front and backyards. Location can't be beat: Top rated school district, easy access to major freeways and quick drive to many shopping and dining restaurants.
Location
State AZ
County Maricopa
Community Highland Groves At Morrison Ranch
Direction North on Recker to Park. East on Park to Bebe. South on Bebe to Bruce. West on Bruce to home on North Side.
Rooms
Other Rooms Great Room
Master Bedroom Downstairs
Den/Bedroom Plus 3
Separate Den/Office N
Interior
Interior Features Master Downstairs, Eat-in Kitchen, Breakfast Bar, Pantry, Double Vanity, Separate Shwr & Tub, Granite Counters
Heating Natural Gas
Cooling Refrigeration
Flooring Tile
Fireplaces Number No Fireplace
Fireplaces Type None
Fireplace No
Window Features Dual Pane
SPA None
Laundry WshrDry HookUp Only
Exterior
Exterior Feature Patio, Storage
Garage Spaces 2.0
Garage Description 2.0
Fence Block
Pool None
Community Features Pickleball Court(s), Lake Subdivision, Playground, Biking/Walking Path
Amenities Available FHA Approved Prjct, Management, Rental OK (See Rmks)
Roof Type Tile
Private Pool No
Building
Lot Description Sprinklers In Rear, Sprinklers In Front, Cul-De-Sac, Grass Front, Grass Back
Story 1
Builder Name Lennar
Sewer Sewer in & Cnctd, Public Sewer
Water City Water
Architectural Style Ranch
Structure Type Patio,Storage
New Construction No
Schools
Elementary Schools Highland Park Elementary
Middle Schools Highland Jr High School
High Schools Highland High School
School District Gilbert Unified District
Others
HOA Name CCMC
HOA Fee Include Maintenance Grounds
Senior Community No
Tax ID 313-12-634
Ownership Fee Simple
Acceptable Financing Conventional, 1031 Exchange, FHA
Horse Property N
Listing Terms Conventional, 1031 Exchange, FHA
Financing Cash
Read Less Info
Want to know what your home might be worth? Contact us for a FREE valuation!

Our team is ready to help you sell your home for the highest possible price ASAP

Copyright 2024 Arizona Regional Multiple Listing Service, Inc. All rights reserved.
Bought with My Home Group Real Estate



