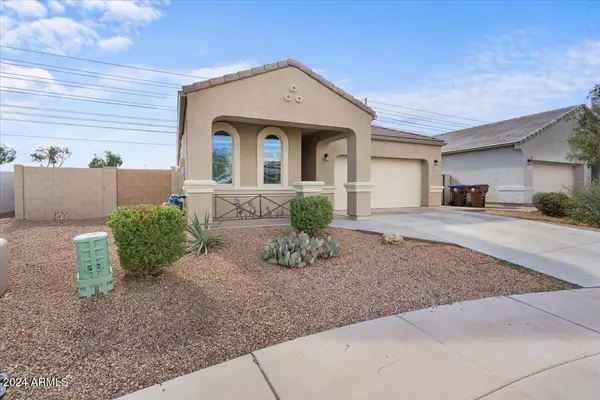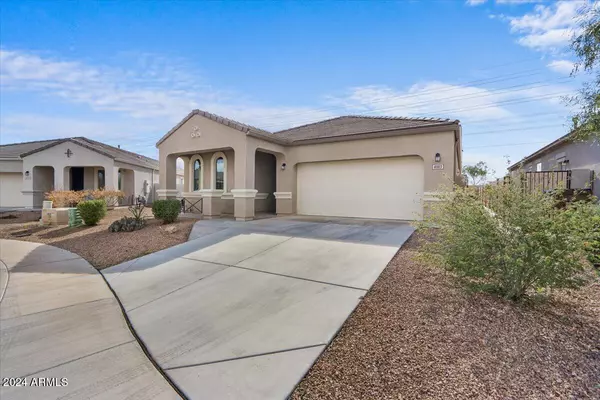For more information regarding the value of a property, please contact us for a free consultation.
Key Details
Sold Price $299,999
Property Type Single Family Home
Sub Type Single Family - Detached
Listing Status Sold
Purchase Type For Sale
Square Footage 1,581 sqft
Price per Sqft $189
Subdivision Parcel 12 At Homestead North
MLS Listing ID 6790266
Sold Date 01/09/25
Style Ranch
Bedrooms 3
HOA Fees $108/mo
HOA Y/N Yes
Originating Board Arizona Regional Multiple Listing Service (ARMLS)
Year Built 2018
Annual Tax Amount $2,775
Tax Year 2024
Lot Size 7,121 Sqft
Acres 0.16
Property Description
Nestled within the sought-after GATED Homestead Community, this meticulously maintained residence is a rare find. Unveiling a long driveway leading to a 3 car tandem garage, this home is perfect for truck enthusiasts. With only 5 months of occupancy per year, it is a gently lived in home. Step into the heart of the home, the chef's kitchen, equipped with top-of-the-line amenities including a gas stove, granite countertops, and stainless-steel appliances, custom pull out drawers, and R/O water system. The 3 car tandem garage is perfect for all your vehicles. Epoxy floors, custom cabinets for ample storage, and a 100 AMP panel with 4 electrical outlets cater perfectly to your needs. Outside, the attention to detail continues with gutters framing the roofline along with french drains for proper drainage.
As a bonus, this home comes fully equipped with a washer, dryer, and refrigerator, Reverse Osmosis water filter and soft water system. Don't let this immaculate property slip through your fingers.
Conveniently situated near Pacana Park, offering 22 acres of recreational bliss including soccer and football fields, covered playgrounds, a stocked fishing lake, and tennis courts, Homestead North epitomizes the ideal community living experience.
Temporary 1-0 Buydown offered by preferred lender for qualified buyers.' Call for more details.
Location
State AZ
County Pinal
Community Parcel 12 At Homestead North
Direction From John Wayne Pkwy, go east on Smith Enke Rd, South On Porter Road, Left on Homestead Drive, Right on Traditions Way, Right on Jill, to Hensley Way
Rooms
Other Rooms Great Room
Master Bedroom Split
Den/Bedroom Plus 3
Separate Den/Office N
Interior
Interior Features Eat-in Kitchen, 9+ Flat Ceilings, Drink Wtr Filter Sys, Kitchen Island, 3/4 Bath Master Bdrm, High Speed Internet, Granite Counters
Heating Natural Gas
Cooling Refrigeration
Flooring Carpet, Tile
Fireplaces Number No Fireplace
Fireplaces Type None
Fireplace No
Window Features Dual Pane,Low-E
SPA None
Exterior
Parking Features Attch'd Gar Cabinets, Electric Door Opener, Tandem
Garage Spaces 3.0
Garage Description 3.0
Fence Block
Pool None
Community Features Gated Community, Playground, Biking/Walking Path
Amenities Available Management
Roof Type Tile
Private Pool No
Building
Lot Description Sprinklers In Rear, Sprinklers In Front, Gravel/Stone Front, Gravel/Stone Back, Auto Timer H2O Front, Auto Timer H2O Back
Story 1
Builder Name DR Horton
Sewer Public Sewer
Water Pvt Water Company
Architectural Style Ranch
New Construction No
Schools
Elementary Schools Santa Cruz Elementary School
Middle Schools Maricopa High School
High Schools Desert Sunrise High School
School District Maricopa Unified School District
Others
HOA Name Homestead
HOA Fee Include Maintenance Grounds,Street Maint
Senior Community No
Tax ID 512-48-048
Ownership Fee Simple
Acceptable Financing Conventional, FHA, VA Loan
Horse Property N
Listing Terms Conventional, FHA, VA Loan
Financing VA
Special Listing Condition FIRPTA may apply
Read Less Info
Want to know what your home might be worth? Contact us for a FREE valuation!

Our team is ready to help you sell your home for the highest possible price ASAP

Copyright 2025 Arizona Regional Multiple Listing Service, Inc. All rights reserved.
Bought with My Home Group Real Estate



